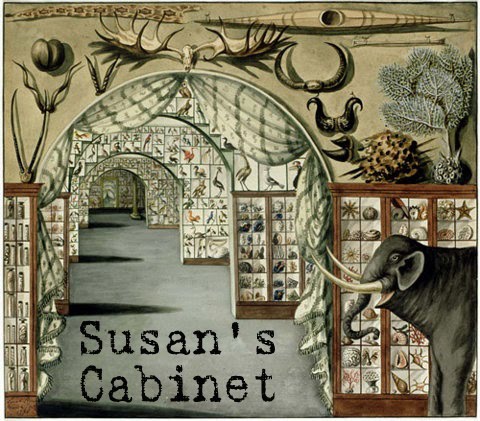I saw a picture of this kiln posted on Glenn Wills “Forgotten
Alabama” Facebook page (I love his books). I had to drive right over to check it out the same day. I had no idea this is “hiding”
right behind the Ingalls Harbor Pavilion in Decatur. It is the only remaining kiln
from the Alabama Brick & Tile Company, which formerly occupied this site (now
occupied by the Brickyard Landing Marina).
 |
| Patio at the Brickyard Landing Marina shop - The kiln is on the edge of the shop's parking lot |
The Alabama Brick & Tile Company was
established here, on the banks of the Tennessee River, in 1897. It operated many kilns; a sketch on a company-branded thermometer shows eight of them.
 |
| Photo from Decatur Parks & Recreation |
When the brick plant was razed, one kiln was left as a historical monument, although there is no sign posted. It is open and accessible to the public.
 |
| The kiln dome |
The brick making process
began with a boat crew piloting a small tugboat and barge upstream to alluvial
clay deposits along the riverbank. A 1964 TVA report lists the company’s
clay pit as located at river mile 333.4 R, which puts it about where Aldridge
Creek empties into the river at Ditto Landing in Huntsville.
 |
Bridge over Aldridge Creek where
the creek joins the Tennessee River. Alabama Brick and Tile Company’s clay pit
was in this area. (The bridge was built in 1925. It’s now closed.)
|
The boat crew consisted of just
two employees: the boat pilot / machine operator and the deckhand / locomotive
operator. A National Labor Relations Board Decision in 1948 described their
duties as consisting of “running the barge in which the raw clay is transported
to the plant, and operating the dragline, the locomotive and other machinery by
means of which the clay is taken from the bank and loaded on the barge.” The
daughter of a boat crew employee said they would be gone about four days at a
time and sleep and cook on the boat. They returned with the clay to the
company’s “major freight terminal,” which was established at the plant in 1938
with a dock, slip, crane, cable car, and electric hoist used to transfer the
clay. At that time, the president of the
company was W. B. Neher. His son, Herbert Neher, was employed “in a general
maintenance capacity, and the record indicates that he may be called on to
perform some managerial functions.”
I haven’t been able to find
many other details about the company or their brick making process. The bricks
would have been shaped by molding or extruding, dried, and then stacked in the
kiln. Presumably, the carts currently in
the kiln were used for moving the bricks in and out.
 |
| The two large openings in the kiln were for loading and unloading the bricks. |
 |
| Carts currently inside the kiln |
The bricks were stacked in patterns (depending on the type of clay and type of brick surface), which allowed for the flow of the heated air from the top of the kiln, down through the perforated floor, into an underground flue, and out the chimney. The chimney was, apparently, torn down.
 |
| Perforated floor of the kiln |
 |
| The beehive downdraft kiln directs the hot air up the dome and down through the floor for even and efficient heating. |
The heat was generated by
burning coal in the ten fireboxes evenly spaced around the kiln. The fires
would have been tended around the clock for 4 to 5 days. The company spent over
$36,000 on Alabama-mined coal for one year of production in 1948. The walls of the kiln are several feet thick for insulation.
 |
| The thickness of the wall can be seen in the archway |
Kiln temperatures,
as well as the rate of heating and cooling, are crucial to brick making. In
1922, the “Brick and Clay Record” reported that Alabama Brick & Tile had recently
installed pyrometer equipment as an aid in the burning operation. (Pyrometers
measure very high temperatures.)
 |
| One of ten fireboxes on the kiln |
 |
| More fireboxes on the kiln |
The bricks were removed from
the kiln after cooling. One employee’s work consisted of “pitching brick from
the kiln to the wheelers, directing the wheelers to the proper part of the kiln
to pick up their loads, keeping count of the loads of brick and checking the
time of the wheelers.” He was paid at piece rates, and his piece rates were
higher than those of the wheelers.
Some of the brick sold was shipped by the adjacent railroad; some was hauled by trucks owned by
the brother of the company’s president; and a small quantity was picked up by
the customers at the plant.
 |
| This building, near the kiln, looks like it may have been part of the brick plant (and/or built with their bricks) |
 |
| Brickyard Landing waterfront condos near the kiln |
A second condominium
complex, Lighthouse Landing, was proposed to be built next to the Brickyard Landing condos back
in 2007, and the developer said he would register the kiln with the National
Register of Historic Places. As far as I can tell, his development deal fell
through (there is a Home2 Suites by Hilton on the site now) and the kiln has
not been added to the register. The Decatur Parks and Recreation Department has included the kiln in their recent “Where Am I?” online scavenger hunt.
 |
| Another beautiful view from Brickyard Landing |























































