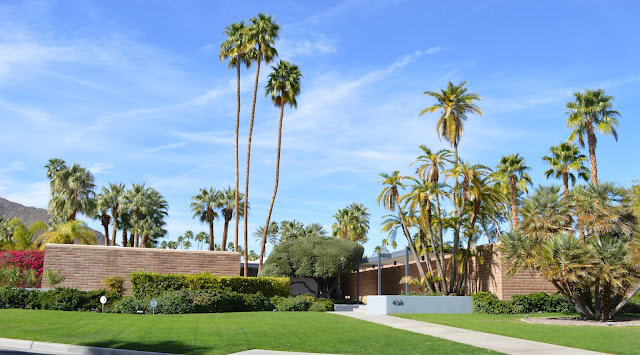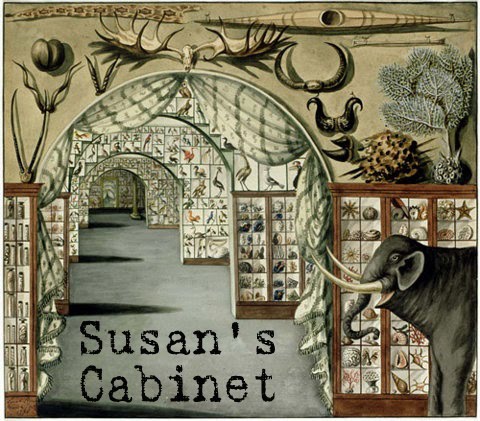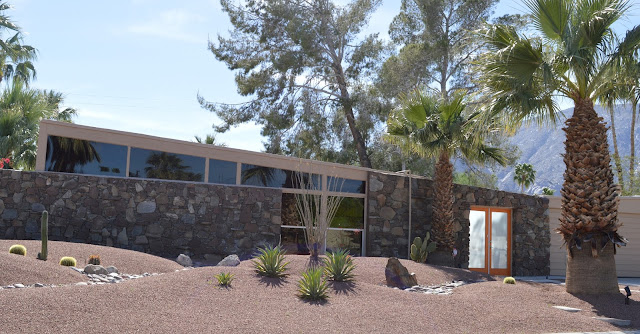 |
The Architecture and
|
Modernism Week (actually 11 days) is packed full of walking tours, double decker bus tours, cocktail parties, exhibits, home tours, films, lectures, and expos. However, these events are not inexpensive.
 |
Modernism Week Headquarters, located in the former Robinson Department Store
building, 1958, by Charles Luckman Associates and William L. Pereira
|
I decided to forgo the guided tours, wait until the day after Design Week ended (to avoid the crowds), and do my own self-guided touring. I prepared with lots of info from the internet, but I also bought the $5 Map of Modern Palm Springs at the Visitors Center. Conveniently, the Visitors Center itself is one of Palm Springs' iconic midcentury modern buildings. The former Tramway Gas Station is one of the first buildings you see upon entering Palm Springs from the north, the "Gateway to the Coachella Valley."
 |
Tramway Gas Station, Albert Frey and Robson Chambers, 1965.
Now the
|
 |
| The hyperbolic paraboloid roof spans more than 95 feet. |
In addition to the gas station, Albert Frey (1903-1998) designed numerous homes and buildings during the 1950's, 60's, and 70's. He was a Swiss architect who worked for the famed International Style architect Le Corbusier in 1928-1929 in Paris before immigrating to the United States and becoming one of the founders of Desert Modernism in the Palm Springs area. He believed that modern architecture could provide social liberation through machine-made, affordable designs that are integrated into the surrounding landscape. His favorite materials were aluminum, glass, cables and even the boulders of the desert where his designs were built. He is one of the architects honored with a Golden Palm Star on the Palm Springs Walk of Stars (in front of the Architecture and
 |
| Frey House II, 1963-64. Albert Frey's second Palm Springs home. He lived here until his death. It is not generally open to the public and I missed out on a chance to tour it during Modernism Week. |
 |
Frey House II, photo by
Julius Shulman. The architecture incorporated the landscape,
including a huge boulder
protruding into the house.
|
 |
Robson Chambers and E. Stewart Williams 1952 |
 |
Screen wall made from metal tubing cut at angles to block the morning sun
|
 |
Another view of City Hall
|
I was surprised to see that the Hollywood stars' homes (at least the few I saw - Dinah Shore's, Frank Sinatra's, and Elvis') were in regular housing tracts, not hidden away behind tall walls and long drives. The Elvis Honeymoon Hideaway is also known as The House of Tomorrow/The Alexander Estate. Robert Alexander was a residential developer who built over 2500 houses in the Palm Springs
 |
The Elvis Honeymoon Hideaway/The House of Tomorrow/The Alexander Estate
Designed by William Krisel, 1962 |
 |
Interior photo from the Elvis
Honeymoon home’s website
|
William Krisel (born 1924) is
an American architect. He was born in China
to American parents; they moved to Beverly
Hills Southern California . (I grew up in a Southern
California home built in 1964, but it wasn't in the modernist
style. Even if it had been, I'm sure I would not have appreciated it at the
time.) Krisel is one of the few midcentury modern architects who has lived to
participate in the resurgence of modernism in Palm Springs
Several "Alexander" tract homes designed by William Krisel:
The Alexander Construction Company also worked with architects Donald Wexler (1926-2015) and Richard Harrison who introduced an all-steel system for the prefabrication of affordable houses for the desert. The homes were built primarily of steel and glass and were impervious to heat, warping, rotting, swelling, termites, earthquakes and fire, and they were very low maintenance. Seven model homes were built in 1961-62 for the planned housing tract of 38 (the houses each took only two days to build); however, the price of steel went up before the remaining homes were built and the project was cancelled. The seven model homes remain and six have been restored.
 |
A Wexler steel house
|
 |
Side view of the above Wexler steel house
|
 |
Another Wexler steel house, 1962
|
 |
Richard Neutra (1892–1970), an Austrian architect, immigrated to the U.S. in 1923 and spent most of his career in Southern California . He initially teamed up with Rudolph Schindler (who had previously worked with Frank Lloyd Wright) and later went off on his own and became one of the most important modernist architects. Architectural Digest described him as “a prophet of clean, crisp modernism, and his houses, most of which were built in California Palm Springs United States. Pittsburgh Pennsylvania
 |
Kaufmann House by Richard Neutra, 1946-47
|
 |
Iconic Kaufmann Desert House photo by Julius Shulman
|
E. Stewart Williams
(1909-2005) was an American architect who graduated from Cornell and the University of Pennsylvania
and joined his father’s firm in Palm
Springs
 |
| Edris House, 1953-54, E. Stewart Williams |
 |
Palm Springs Art Museum,
formerly the
by E. Stewart Williams, 1976
|
Continued in Part 2











No comments:
Post a Comment