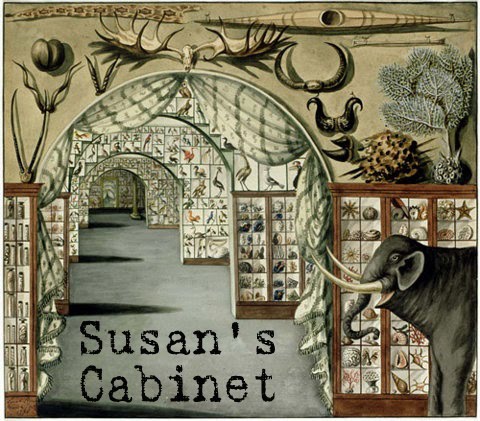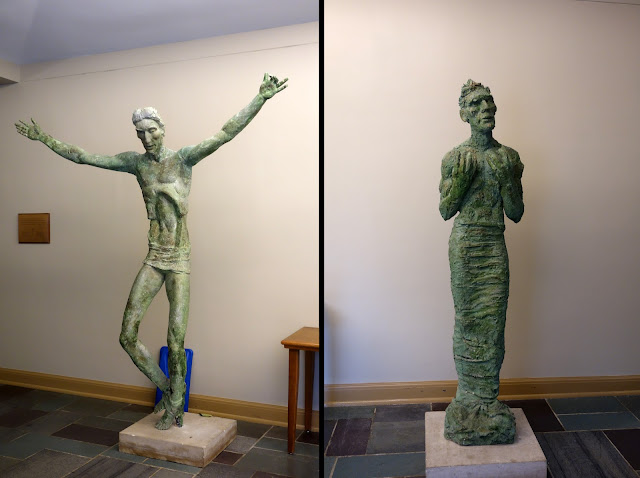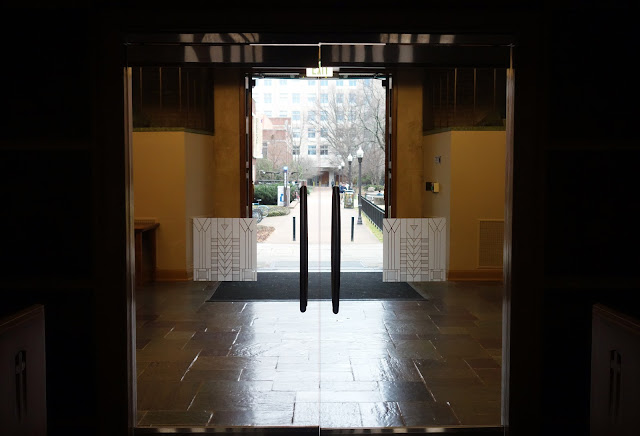 |
| Portion of mural by Marvin H. Thomas, 1971, located in the Madison County Courthouse lobby |
 |
 |
The second courthouse was completed in 1840. It was generally considered to be quite beautiful, and a herd of pet deer lived on the lawn. A four-faced clock tower and bell were added to the dome in 1849. Surprisingly, after a failed attempt at remodeling the decaying building in 1913, its columns were found to be hollow and crumbling. They were not reused on the third courthouse, although the clock tower, bell and weathervane were installed on the new building.
 |
Madison County’s second
courthouse 1840-1913, by local architect George Steele (photo from the Historic
American Buildings Survey Collection, Library of Congress)
|
The third courthouse was built in 1914. Solid stone columns were specified in the plans this time. They survived the razing of this building and are now at the Huntsville Botanical Garden. The weathervane is atop the old First National Bank building; the bell has recently been put on display outside the current courthouse; and five courtroom chairs are on display in the lobby. The location of the clock is unknown.
 |
| Madison County's third courthouse (1914-1964), designed by C.K. Colley of Nashville |
 |
| A few items from the razed courthouse can be found around Huntsville. |
Huntsville's population grew in the decades of the 1940s-1960s with the establishment of military manufacturing plants, Redstone Arsenal, NASA and the Space Race. By 1961 plans were being made, once again, for a new courthouse. As before, there were those who wanted to retain the current building and find other solutions for the lack of space, but the majority wanted a new Space Age courthouse to represent the “Rocket City.”
 |
| Madison County's fourth courthouse, 1966, designed by Jones, Crowe, Mann & Associates and Northington, Smith, Kranert & Associates |
 |
The 11-story building was completed in 1966 in the then-popular International style which began in Germany in the 1920s and featured new construction techniques with glass, steel and concrete; the emphasis of volume over mass; a lack of applied ornamentation; and the elimination of all reference to past architecture. This may sound boring, mainly because we have become so accustomed to the style, but it was new and exciting at the time.
 |
| "The Court House that Space Built!!!" |
The Huntsville Times called it “one of the most modern buildings in the South.” “The architectural work in the new courthouse is regarded by authorities as ‘the best anywhere.’” The booklet handed out at the 1967 dedication ceremony summarized the feeling at the time: “This new, modern structure will tell visitors that Madison Countians are progressive and ambitious.”
The low-rise, high-rise design was not primarily an aesthetic choice; it was due to the north side of the site being located above Big Spring Cavern and thus unable to support the weight of a high-rise. The design was a corporate honor award winner in the 16th annual Gulf States Regional Conference of the American Institute of Architects.
 |
The glass curtain walls of the Madison County Courthouse and
the Chicago Federal Center (by the father of modern architecture, Mies van der
Rohe, 3-building complex completed between 1959 and 1974)
|
The International style may be lacking in “applied ornamentation” but there are plenty of details to appreciate, both interior and exterior, starting with the “mushroom” columns forming a colonnade on all four sides of the Madison County Courthouse (more indicative of the New Formalism style of the same time period). The more I look at the details of architecture, and the more I learn about any style, the more I begin to appreciate it. Although, I admit, I am still trying to learn to appreciate the high rise tower portion of the courthouse.
 |
| Mushroom columns on the Madison County Courthouse |
 |
| Mushroom columns on the Madison County Courthouse |
 |
| "Mushroom/Lily Pad/Dendriform" columns in Frank Lloyd Wright's SC Johnson Administration Building, completed in 1939 (Photo from scjohnson.com) |
 |
| The Hawaii State Capitol, built 1965-69, has similar columns except they taper toward the top. |
The Madison County Courthouse has a magnificent set of undulating, multi-level staircases reminiscent of those in the iconic TWA Flight Center at JFK Airport, but on an even grander scale.
 |
| Madison County Courthouse lobby |
 |
| The recently restored TWA Flight Center, designed by Eero Saarinen, built in 1962 |
 |
| Madison County Courthouse lobby |
 |
| The top two stories of the three-story tall mosaic, by artist Norman Thomson, mosaicist Ramon Sanches, and historian Dr. Frances Roberts |
 |
| The Imperial Gardens Apartments, 2024 Memorial Parkway NW, built in 1965 |
 |
| Former Parkway Country Club (and Plush Horse nightclub), now Restoration Church, 2021 Golf Road SW, built in 1962 |
 |
| Insurance Market, Inc, 2021 Clinton Avenue West, built in 1962. Concrete screen block! |
 |
| West Station Post Office, 3605 Governors Drive SW. |
 |
| United Church of Huntsville, 7906 Whitesburg Drive |
 |
| First Baptist Church, 600 Governors Drive SW, built in 1966 |
Rather than lament the architecture that is already gone, let's focus on enjoying what we still have (along with advocating for high-quality architecture in new construction).

































